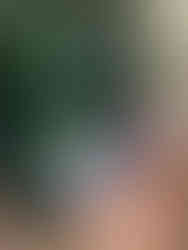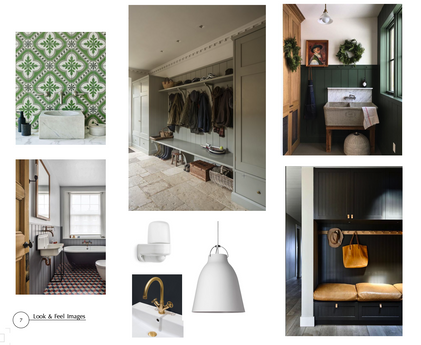Tales From The Watermill Part 5
- denis@weaverandfound.com

- Jun 29, 2020
- 2 min read
On Trend Utility- Boot Room.

We have just completed the final touches to the new Utility-Boot Room. This extension on the existing kitchen is formed in the footprint of an old ruined structure and this helped to resolve some of the operational layout of the house, providing a space for laundry and a guest WC on the ground floor. The joinery style links with the traditional #shaker style kitchen which has been refurbished not replaced. All of the joinery has been painted a dark sophisticated green (Ref: #PaintandPaper Stable Green) with brass handles and white carrara quartz worktops. The floor finish is reclaimed Victorian terracotta pammets which I handpicked from #MorwaysReclamation in Norfolk. The tiles are very thick & heavy and need to be laid with cement rather than grout, due to the variation in size & thickness, skill is needed to create the even surface.
We have had some fun with the WC, tongue & groove panelling to the walls and encaustic Havana Tiled floor (Ref:#Claybrook). It has taken some time to source the sanitaryware from #MongersArchitecturalSalvage in Norfolk, but they have been able to find and refurbish brass taps to match the 1930’s handbasin. Patience & persistence are required when trying to source from reclamation as its very hard to put the pieces together. Favourite eBay find is the Peachy #ArtDeco Mirror I have added my inspiration board and drawings for reference.
The Settle for the Boot Room is a large joinery item with pigeon holes for storage baskets, pegs to the rail across the tongue & Groove bench back and the settle end panel has been shaped from a nostalgic look at old English settles with a beautiful exaggerated curve.
The process of choosing paint colours always reminds one how difficult it is to get the right colour matches, requiring many sample pots and analysis before you strike lucky. Once you have settled on your colour, it is good advice to have a large painted sample to view in the space. Paint looks different according to the light and whether the sample is vertical or horizontal. In the refurbished kitchen, we removed the high-level cupboards and installed a huge slab of quartz as a splashback to the oven. In a space with a low ceiling this helps to make the room feel airy & clean. The look is a scullery kitchen with the rich terracotta floor, dark joinery, brass idents & painted (Ref: #LittleGreene Portland Stone) walls. Lighting temperature is important as many contemporary kitchens have a cool-white light but in this space, we wanted a warm-white light temperature which brings out the softer yellow tones.
For more inspiration ideas visit my Utility Boot Room board on Pinterest

















Comments